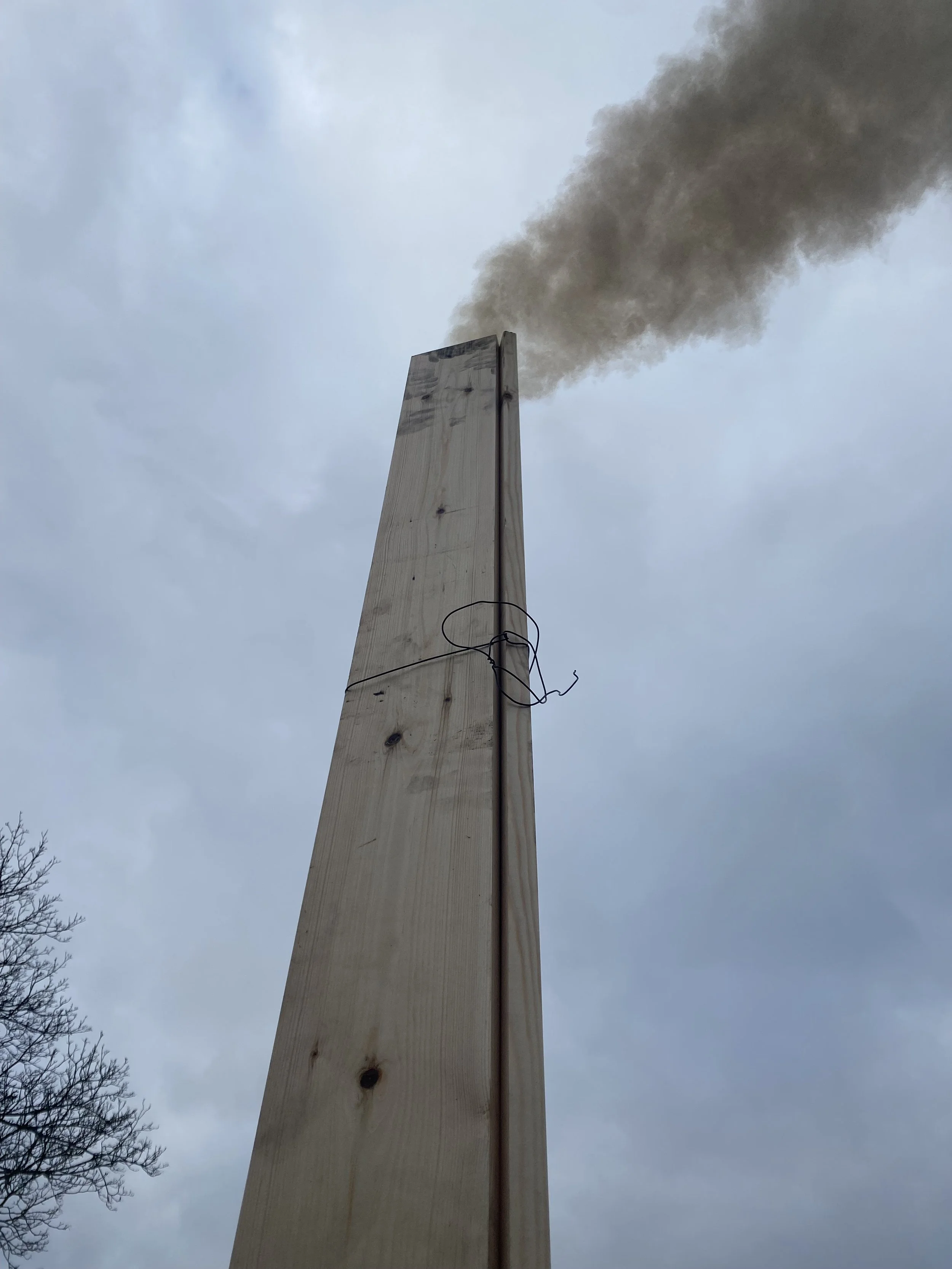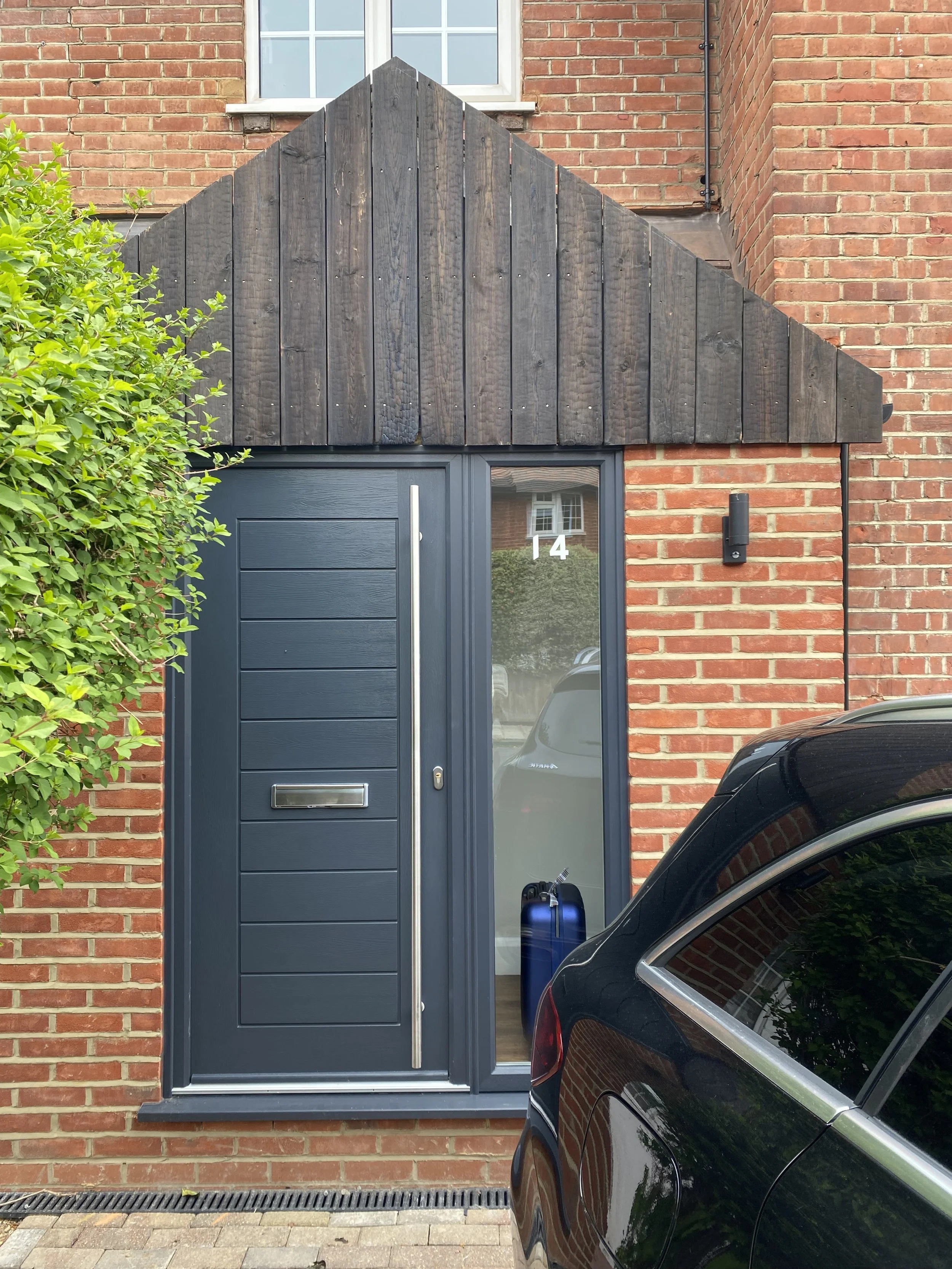BURDENSHOTT AVENUE
Burdenshott Avenue was one of the last houses on this Richmond street to be altered and one of the largest. The project - to design 3 additions to the house at the rear side and the roof of the property – was undertaken by 121 Collective during the post-Brexit/COVID steel shortage, which meant that instead of the traditional masonry cavity wall construction, a composite timber-brick structure was developed with a 2-storey shear stud wall to lighten the load on the oversized steel beams and any existing foundations.
For this project, a pitched roof with large bi-folding doors was designed for the garden extension to emphasise the feeling of light and space for the client whilst also simultaneously improving the building’s connection with the outside. The sloped rear dormer wall allowed for the removal of the gutter and the installation of bespoke indoor seating at roof level. The side extension opened up the first and second floors to introduce 3 new large bathrooms to the 5 bedroom house. The porch at the front of the property pays homage to the rear garden extension and includes a small taster of its hand-finished charred timber cladding.














